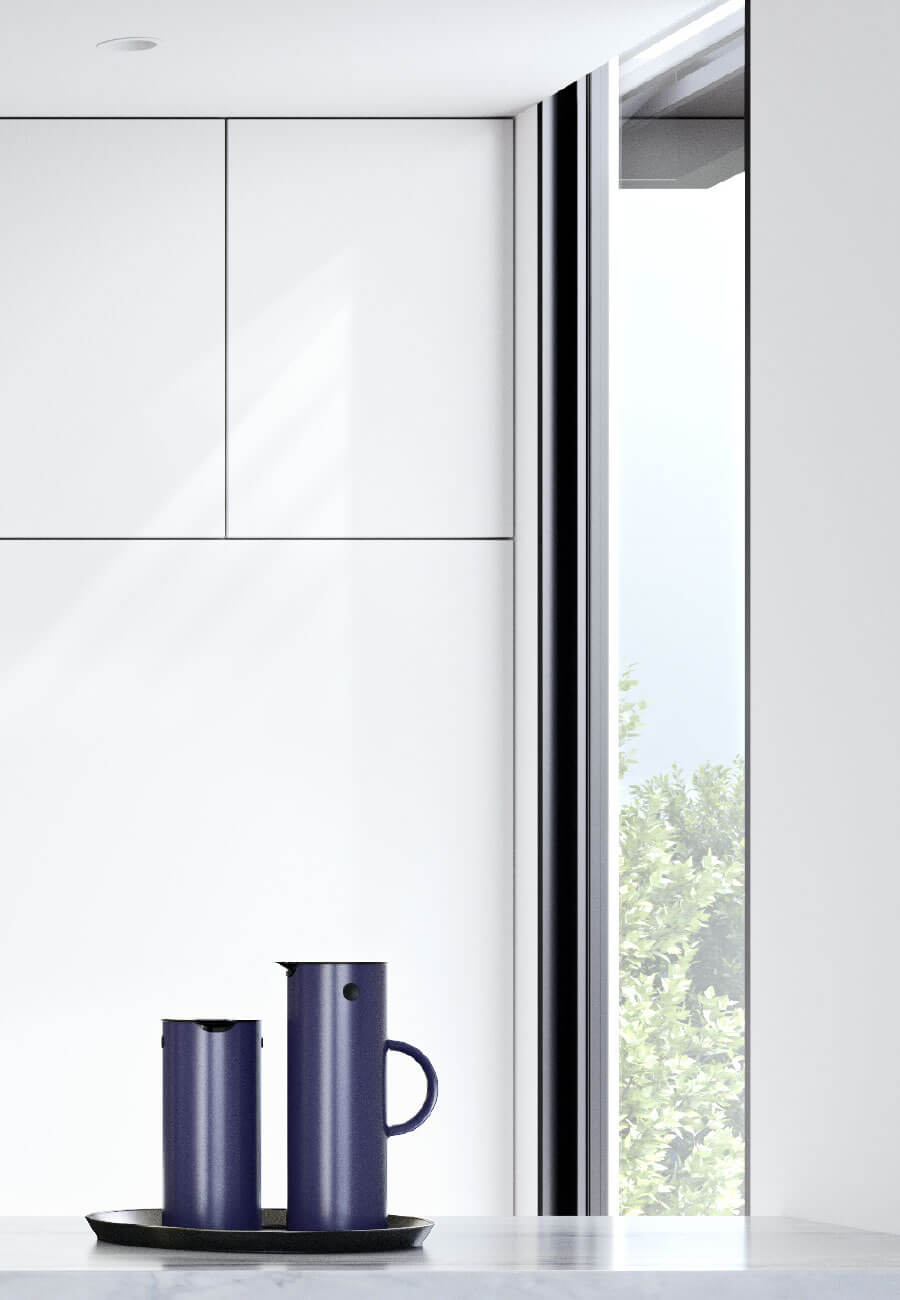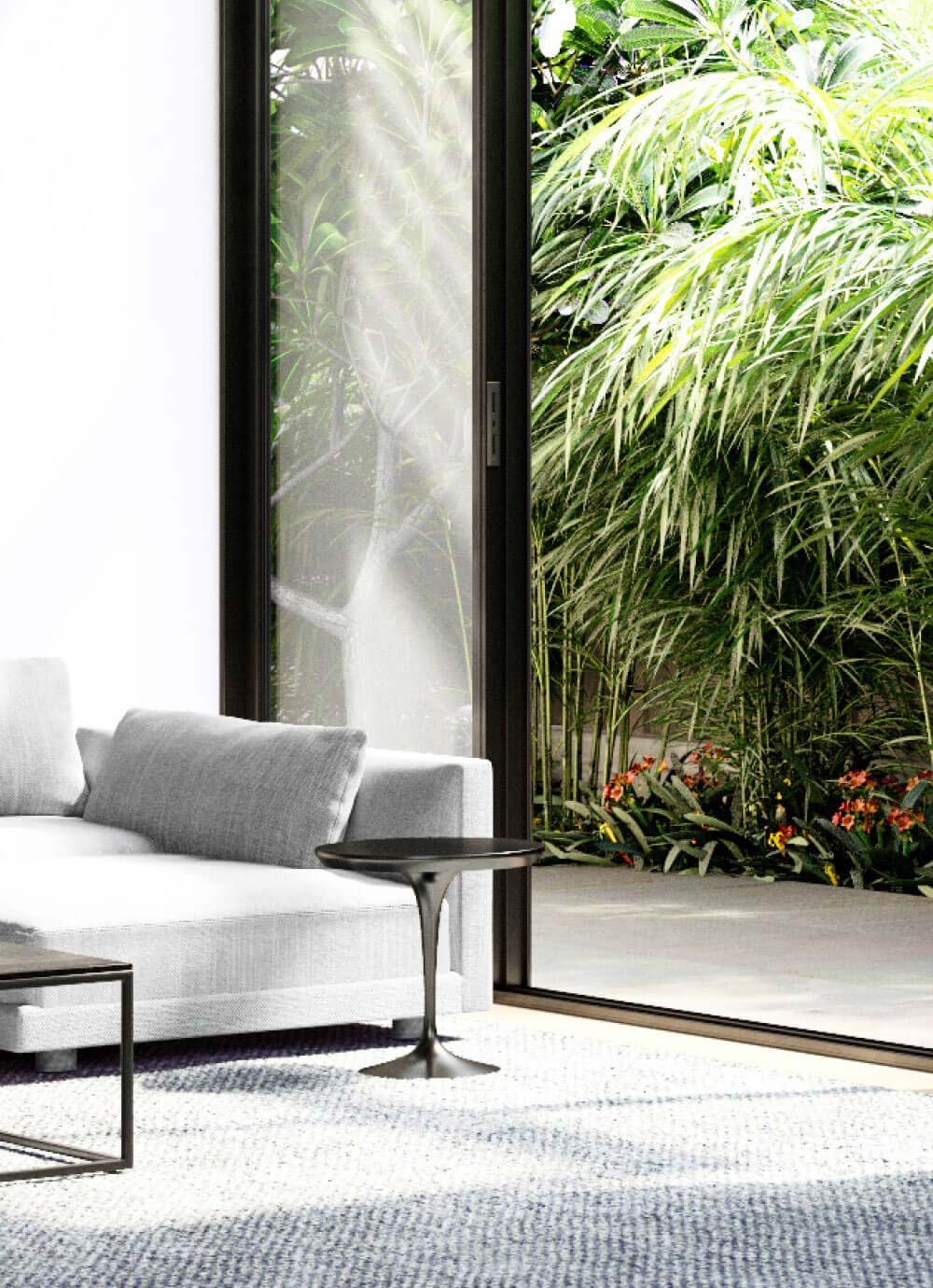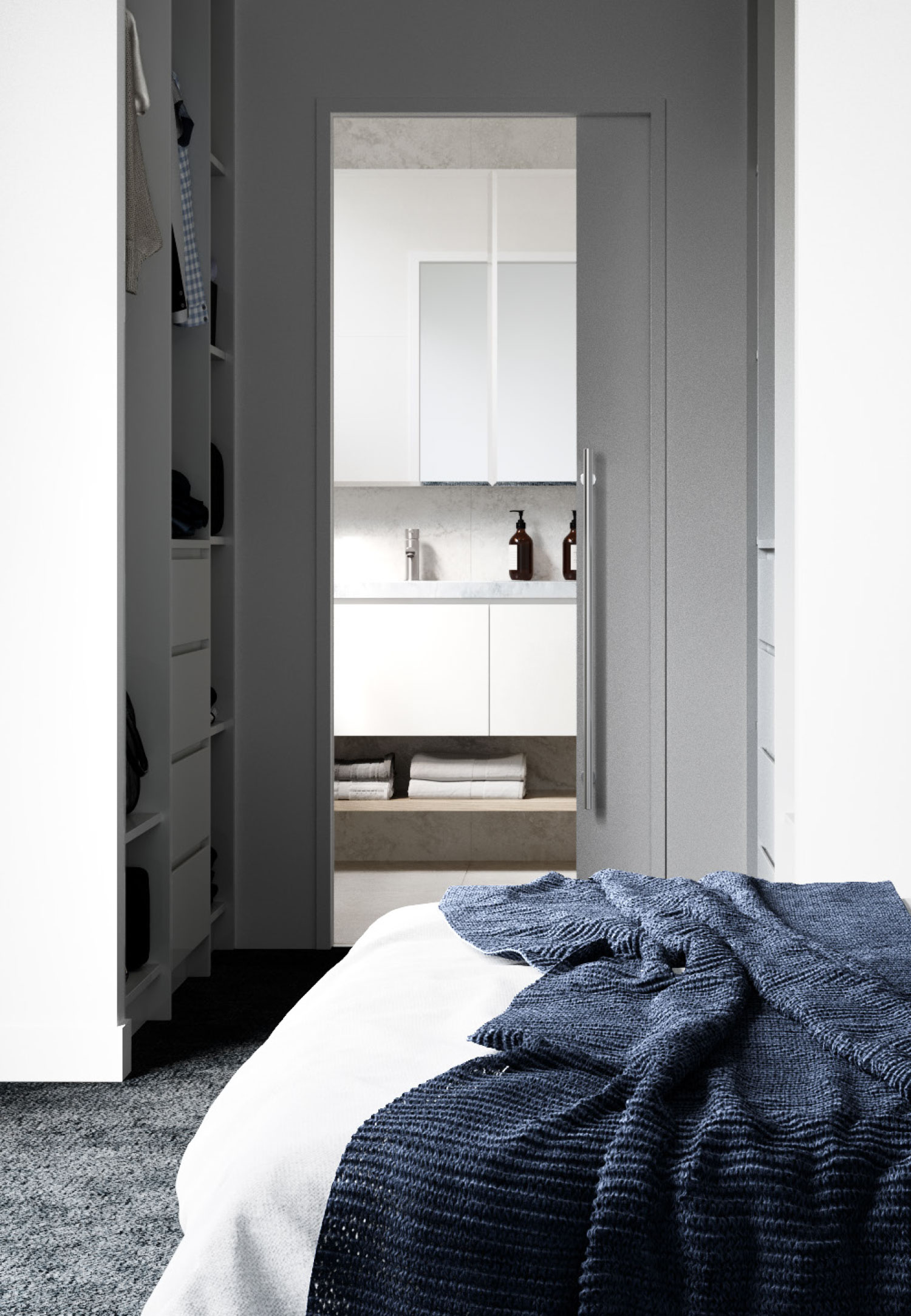Register Now
Johnson Lin 0432 359 566
Construction Underway.

Profile Architecture
Defined by functional design and timeless quality. A building that houses highly tailored and sophisticated spaces.
Vision
Merging pure, simple and minimalist design features, Profile pays homage to the opulent heritage homes dotted throughout the coveted domain it calls home – Malvern East. A series of twenty individually designed residences, each home has been considered to the highest degree, enhancing the lives that play out within.
Profile’s exterior presents a sophisticated composition, appointed with generous glazing, brass-like metal and a glass balustrade that wraps around the periphery of the building. A minimalist grey palette pairs with white bands that work to accentuate the project’s horizontal ‘Profile’. A vertical texture has been employed to contrast with these horizontal bands, creating a solid distinction between two fundamental elements. Planters have also been incorporated in honour of Malvern East’s verdant landscape.

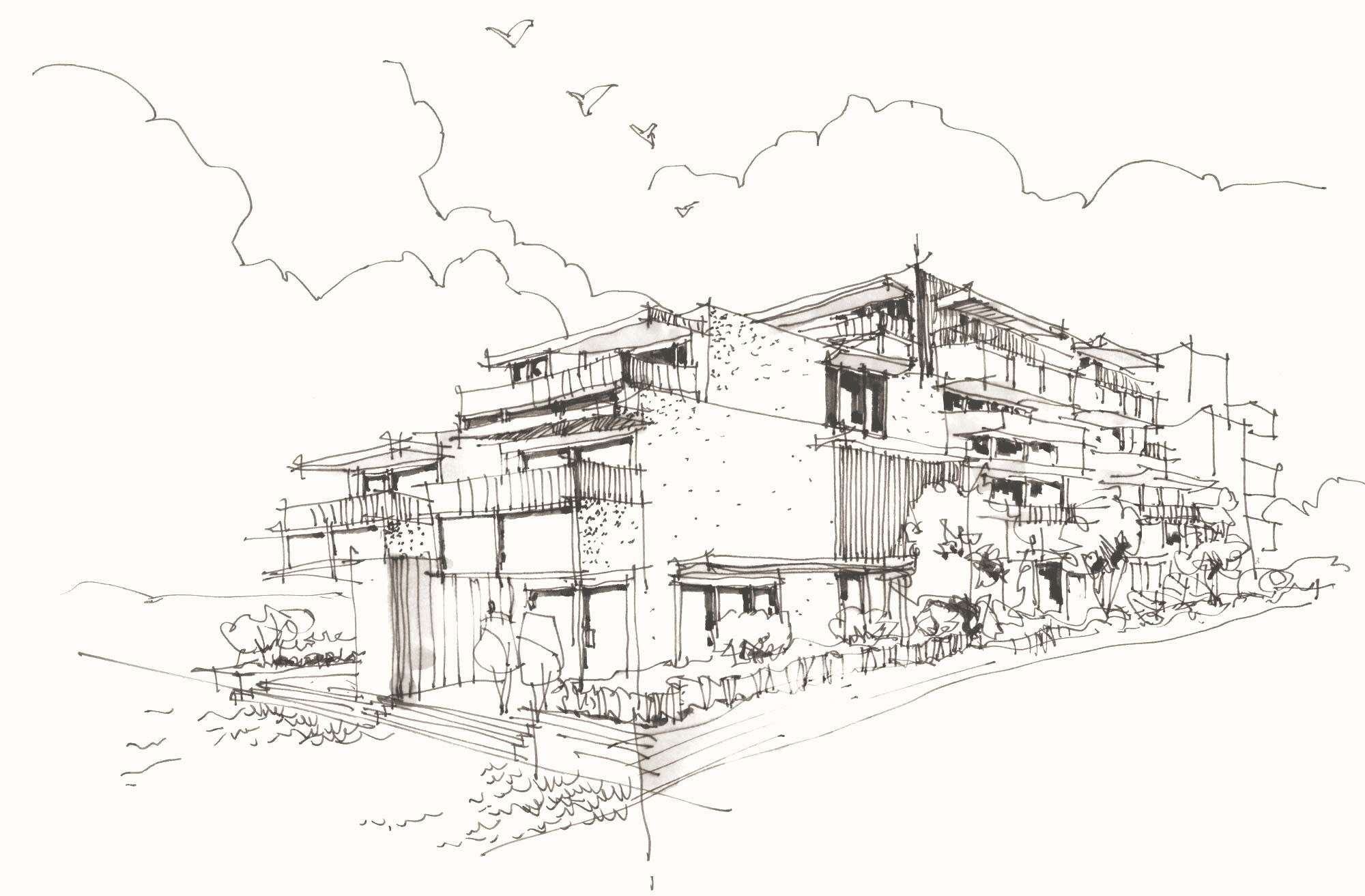

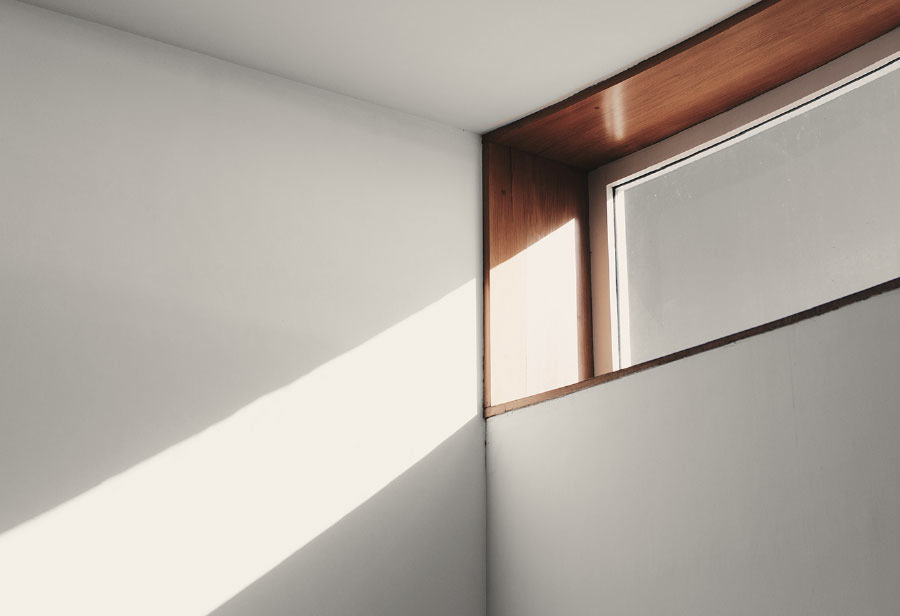
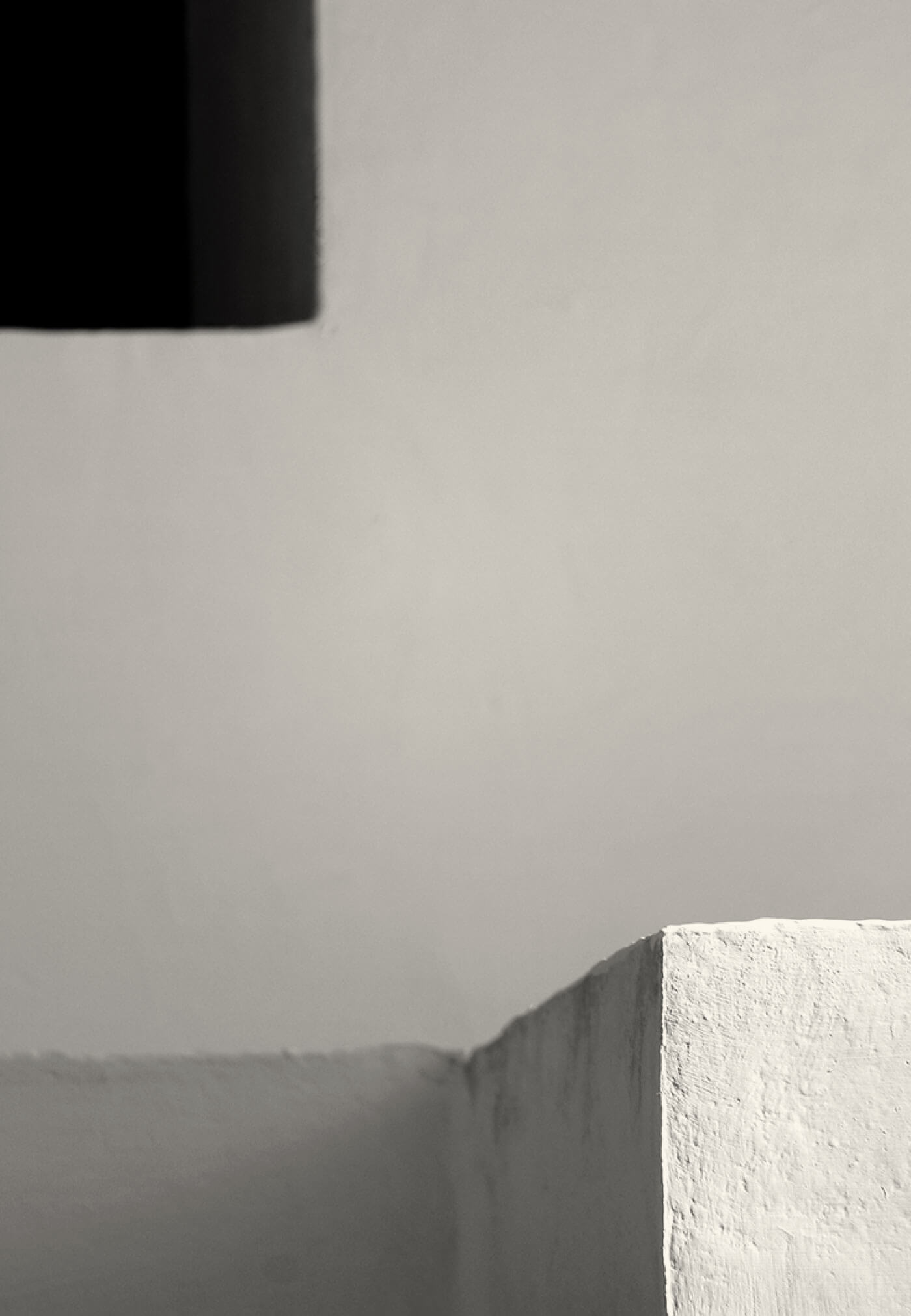

Mena Kudos, Design Director (T3)
T3 Architecture
T3 Architectures’ primary objective is to create enduring and sustainable designs of quality and innovation. They value sustainability, acknowledging that it operates at many levels including environmental, functional and financial. Their design methodology is intuitive and programmatic.
It incorporates the aesthetic elements of form and space, light and shadow, colour and texture; in parallel with the reasoned consideration of the functional, financial and the commercial. This approach ensures their design solutions are practical, viable
and generate better built environments for the community.
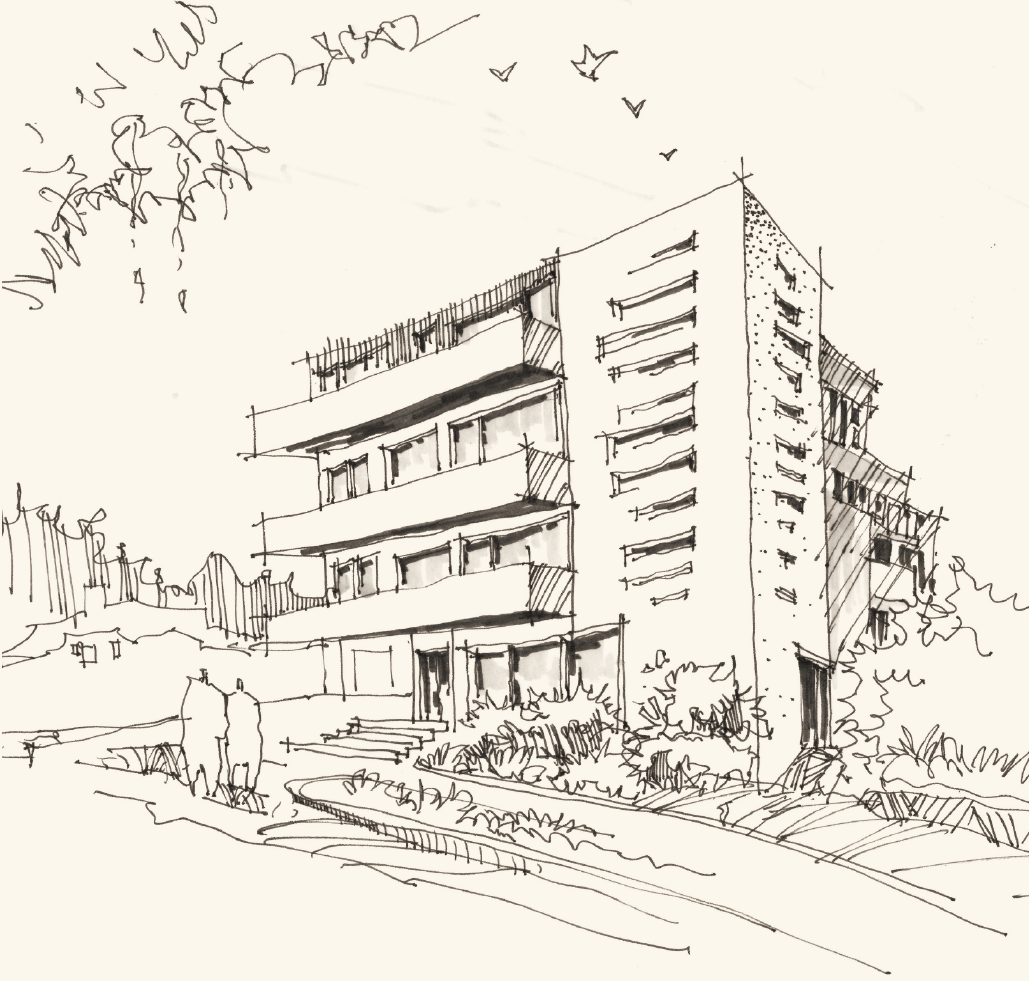
Welcome to modern living at its most rewarding.
Design
Meticulously composed by the team at T3 Architecture, Profile exemplifies the pinnacle of modern living. A collection of residences that, while afforded with the very best in contemporary design, still holds strong the warm familiarity of a true home. From the building’s dynamic external architecture to the luxury suite of finishes that lie within, the development’s design is one that has been considered from all ends, with no details spared. Beautifully spacious and light-filled throughout, enjoy a living experience defined by both ease and sophistication.

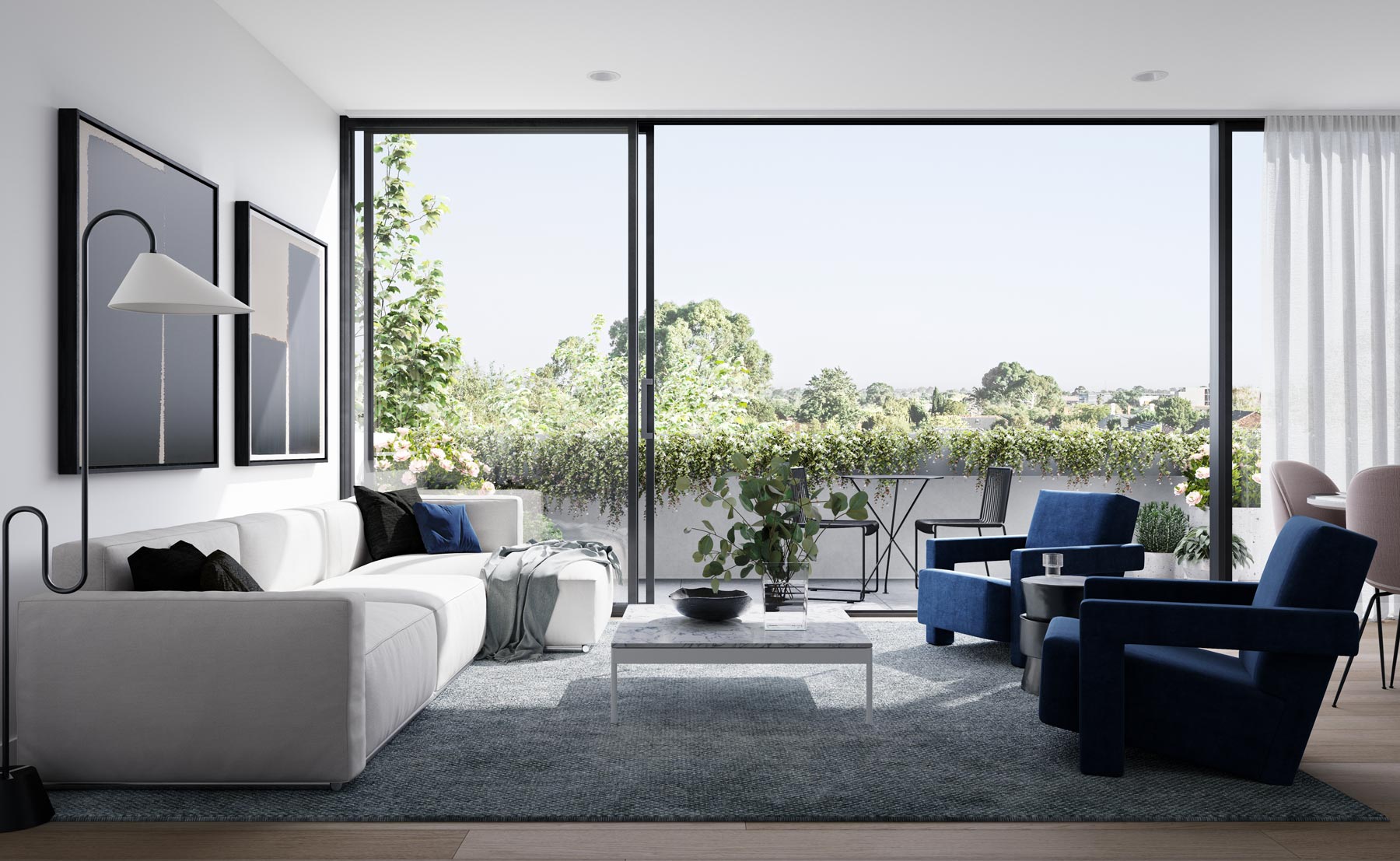
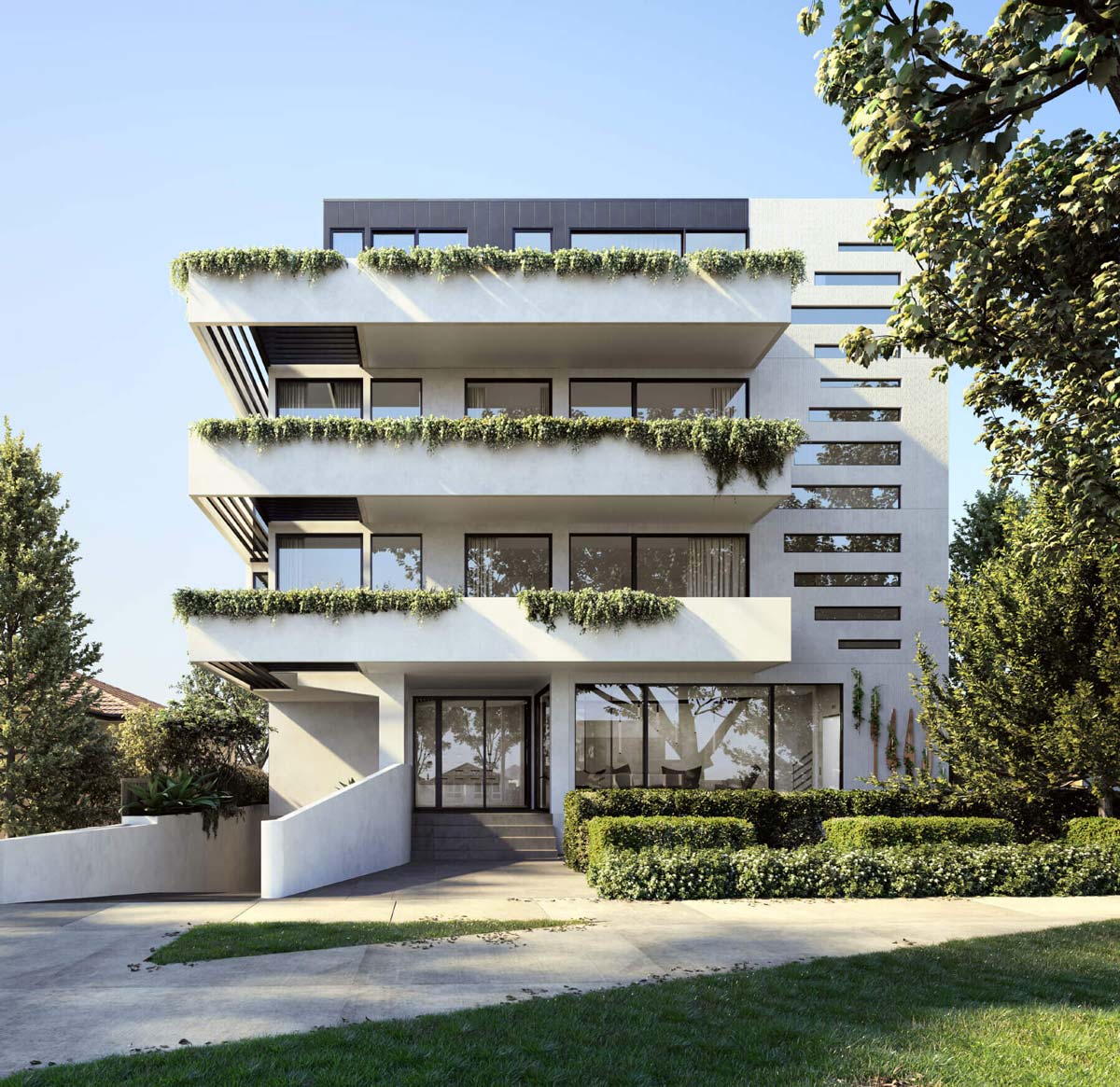
Artist Impression of the Exterior
Profile’s façade achieves the perfect balance of bold, captivating design and tasteful, timeless materiality. An understated finishes palette of concrete-like greys creates a look of sophistication that will never date, paired with unique design features like horizontal bands and glass balustrades. Tendrils of greenery spill out over the balconies to further embellish the façade while also emulating the leafiness of picturesque Camira Street.
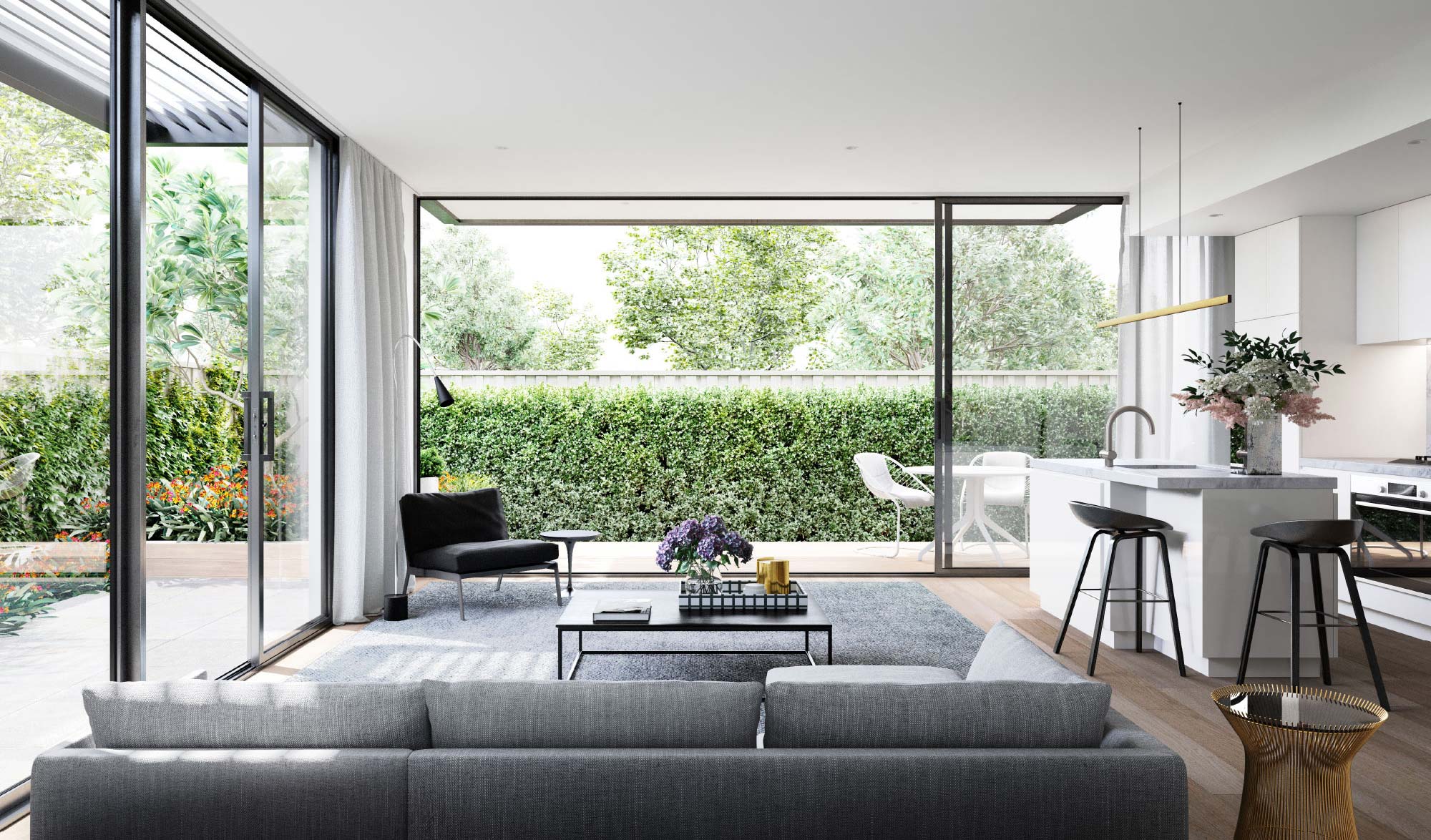
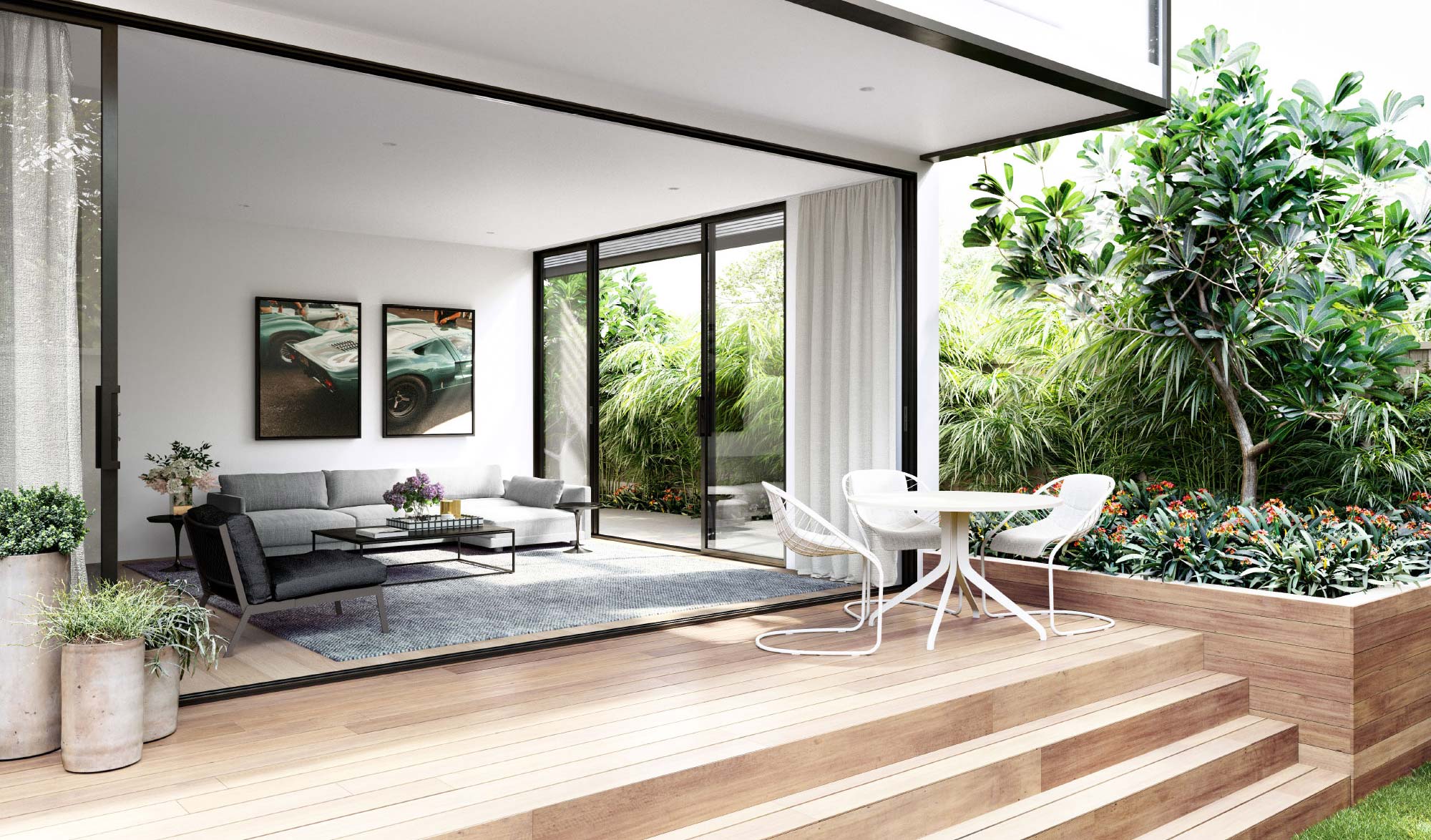
Artist Impression of the Courtyard
Malvern East is a suburb laced with greenery, a notion that has informed and inspired Profile’s generous landscape design. Courtyards form private sanctuaries for residents to immerse themselves in nature whenever they please. Here, enjoy luscious greenery and vibrant flowering plants, complete with spacious terrace areas ideal for outdoor entertaining in the warmer months of the year. Expansive sliding doors enable residents to combine in and outdoor living with ease, while full-height windows allow the verdant oases to be admired from within the home.
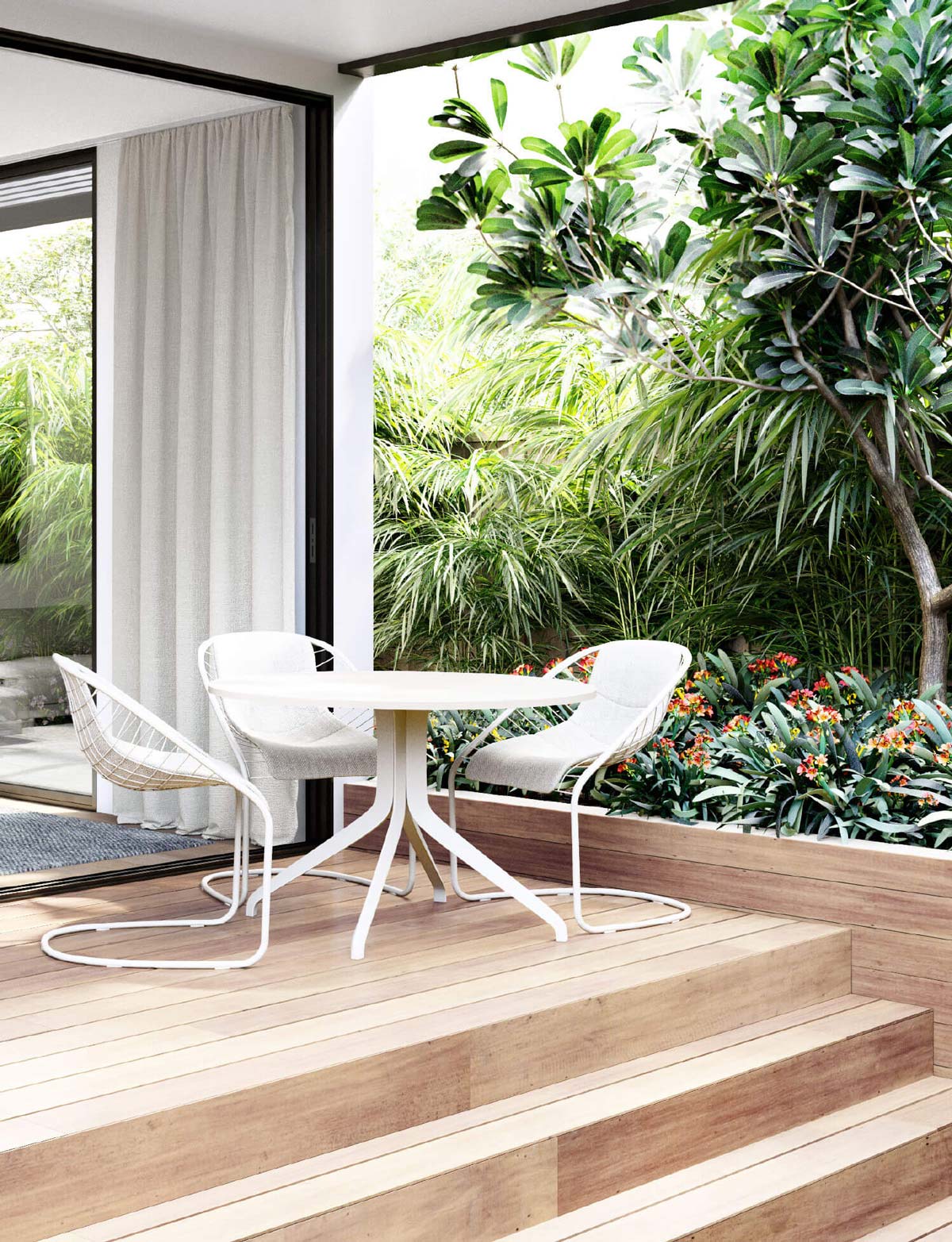
Considered Functionality
A floor plan forms the very foundation of a home; an inherent framework that determines the way in which living will occur. Long hours, painstaking deliberation and immense thought has gone into the refining of Profile’s layout, which, as a result, allows living to feel utterly effortless. Bedrooms, living areas and kitchens have been purposefully tailored to a certain size, paving the way for easy, intuitive living. From the tactfully placed windows that allow light, views and cross ventilation into the home, to the well-proportioned availability of open space, every aspect of Profile has been meticulously considered. All widths and lengths have been measured and remeasured to produce a project with total functionality at its crux.
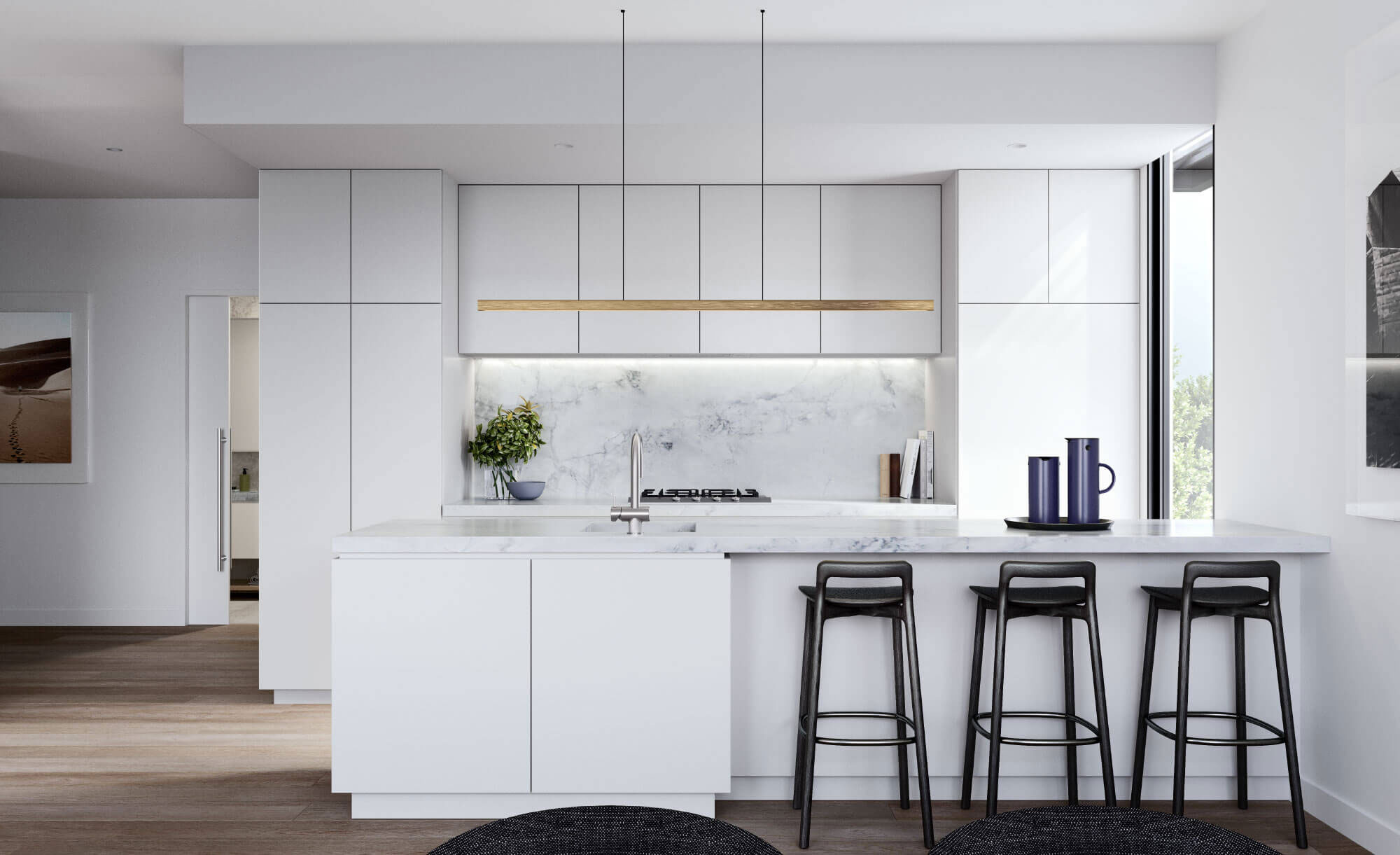
Artist Impression of the Kitchen
Designed to enrich any culinary assignment, Profile’s kitchens embody style, practicality and liveability – all at once. An elegant marble texture on the benches and splashbacks imparts an air of luxury, coupled with white matt cabinetry for a chic, minimalist look. The tactful layout of the kitchens anticipates the way in which genuine living unfolds, complete with ample storage and sleek, high-end appliances.
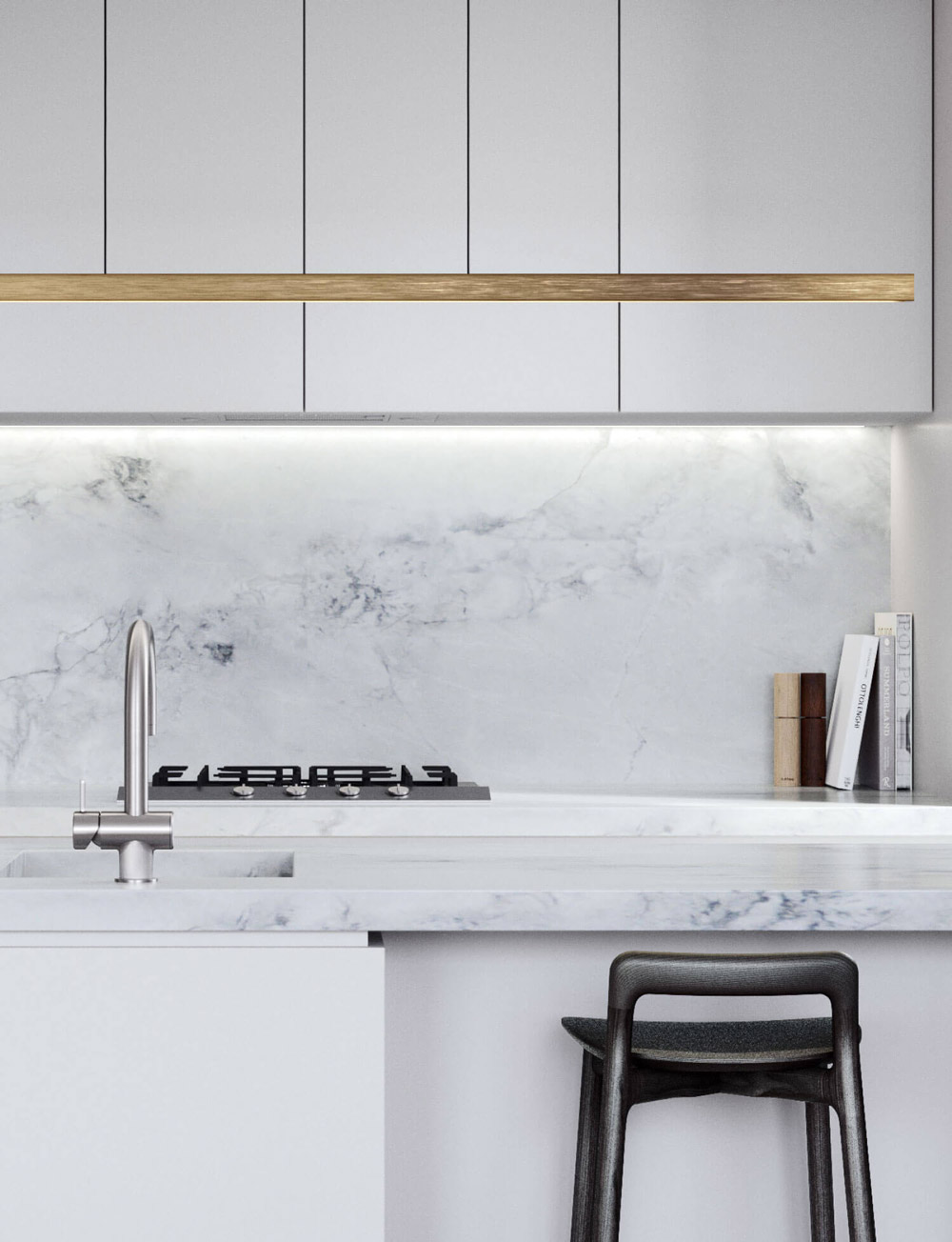
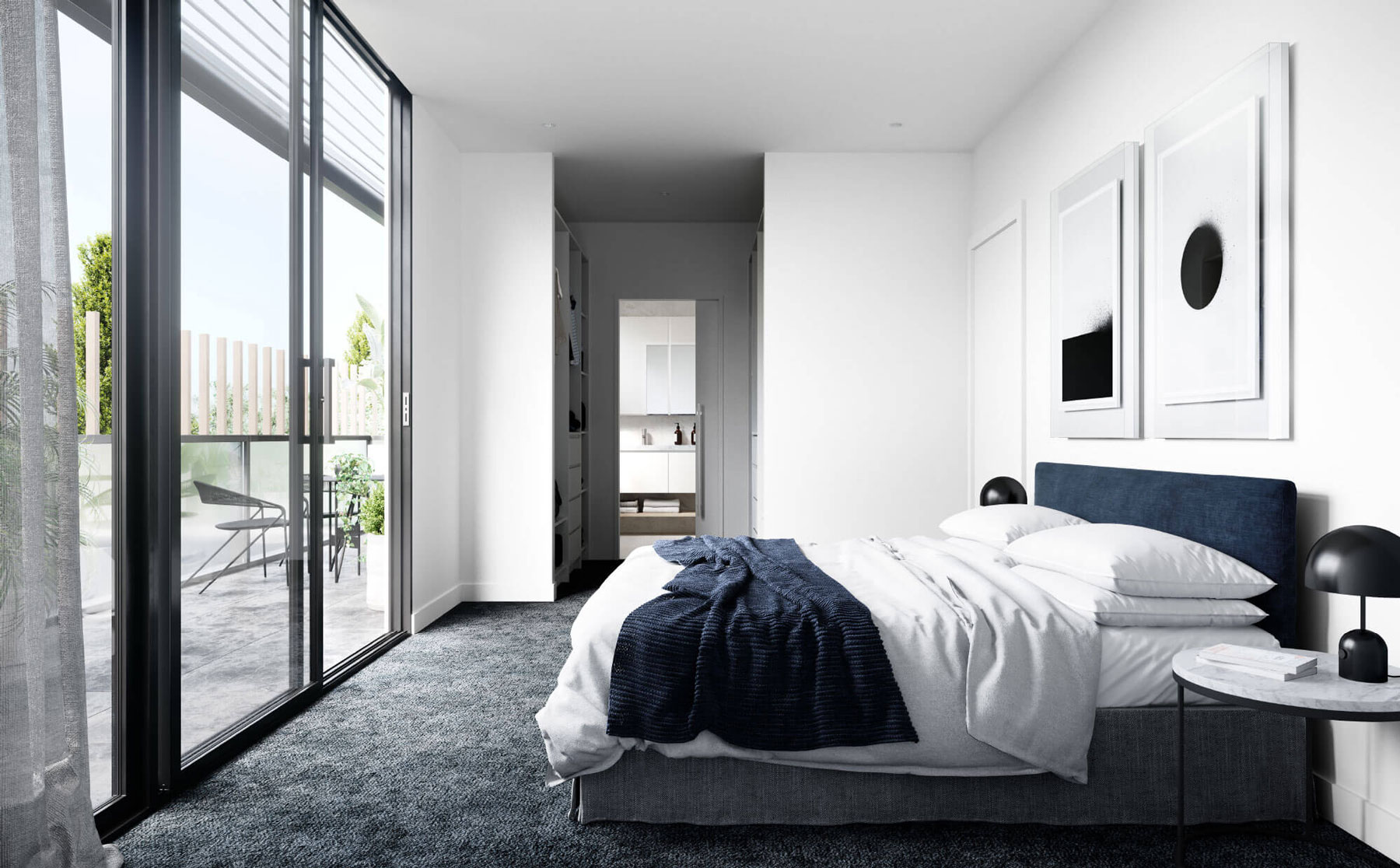
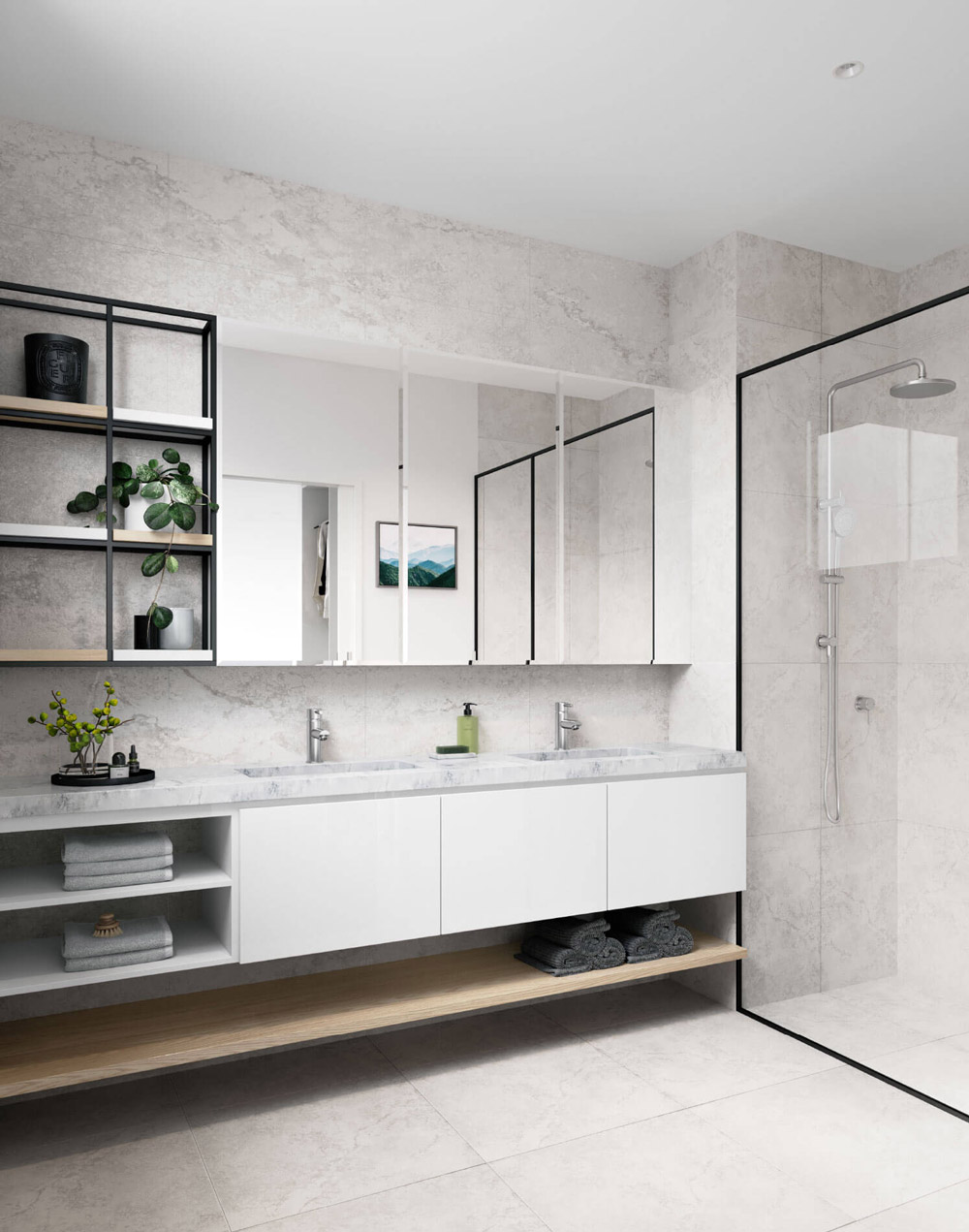
Artist Impression of the Master Ensuite
For daily moments of bliss, private sanctuaries are found in the master ensuites of Profile. These well-appointed havens make for the idyllic places to begin and end your day; appointed with refined marble finishes, black aluminium framing for a modern edge and integrated storage at its most stylish.
